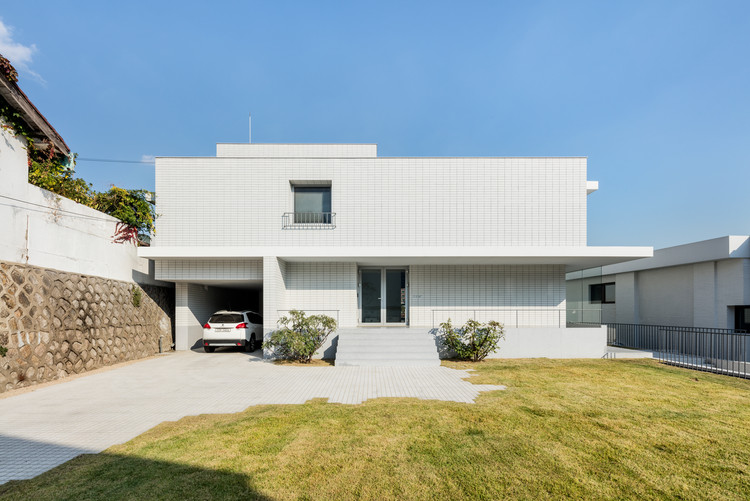
-
Architects: ODETO.A
- Area: 484 m²
- Year: 2017
-
Photographs:Kyungsub Shin
-
Manufacturers: Ilip Stone, Seil Trading
-
Lead Architects: Heewon Lee, Eunju Jeong


Text description provided by the architects. First, in importance is client wanted to remain some parts of existing house instead construct a new building. The existing house from 1968 had lots of issued: unnecessary spaces (ex. excessive floor heating plate, disproportionate ceiling structure, inefficient routes for facilities, and etc.), insufficient space height, deficient insulation, and deteriorated façade.

We focused on these issues and actively redesigned on it for this house and gallery renovation. Our approach is to place all facilities outside of structure rather than following conventional way. It had multiple advantages:
1) It allows for maximum volume for the interior spaces, as floor and ceiling spaces are minimized.

2) We were able to improve current insufficient insulation through new outside insulation.

3) We were able to achieve new appearance for the building, as new skin surrounds the building to supplement and enhance uneven border of the façade and the deteriorated façade.



































